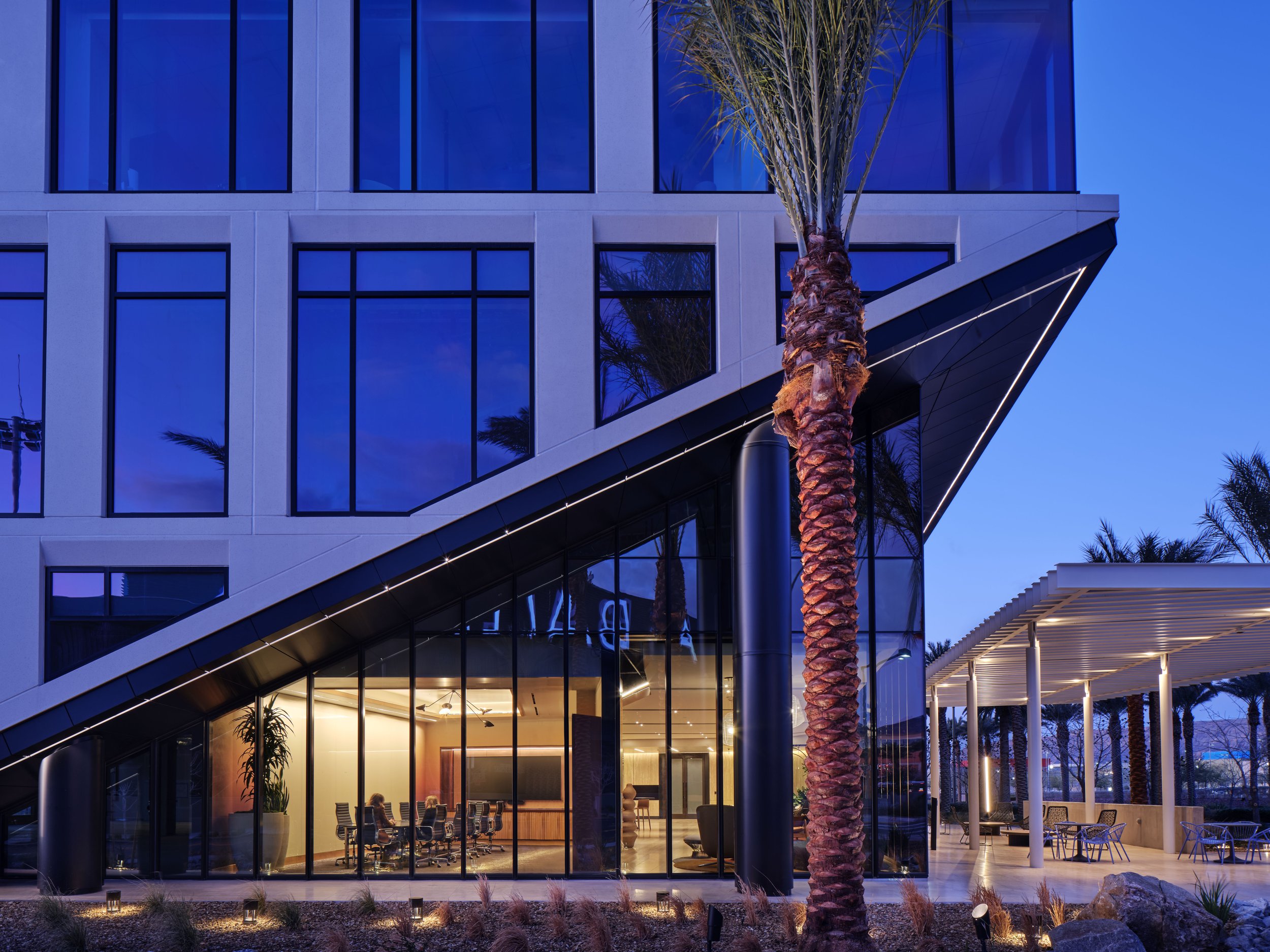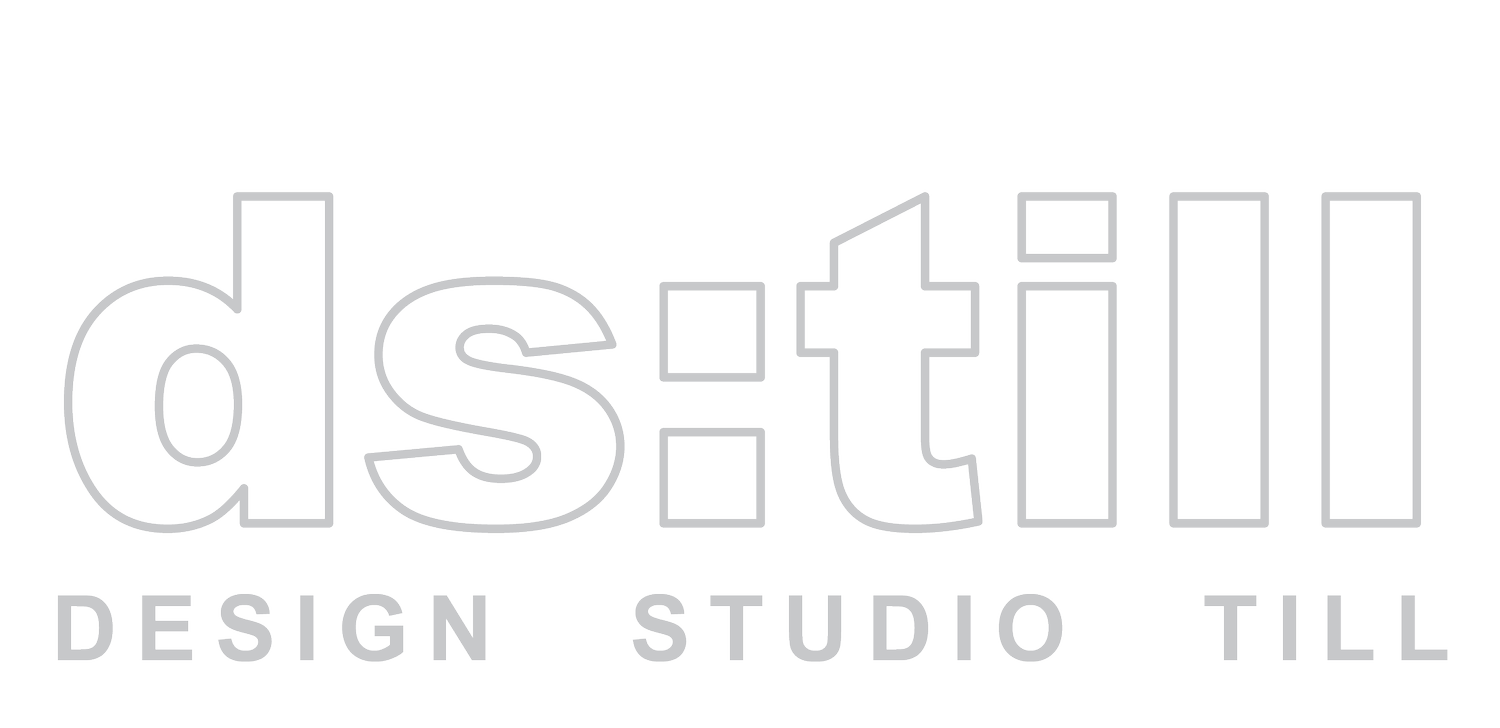














Work completed by Jeffrey Till while Principal at Hart Howerton. Images are the property of, and provided courtesy of, Hart Howerton. Photography by Chris Cooper.
Developed by The Howard Hughes Corporation

What makes a high performance workplace in the desert? 1700 Pavilion brings 267K SF of Class A workplace to Downtown Summerlin, with a climate responsive, flexible environment focused on occupant health.

The facade’s design is performance driven to reduce solar heat gain while maximizing views to the nearby red rock mountains, using self shading GFRC panels at the south and west.

The structure bends away from the street to create a shaded public entry plaza, increasing the presence of the Las Vegas Ballpark beyond, and bringing activity to the site’s most visible corner.

Arriving from the street, the building welcomes with a communal living room space adjacent to the lobby.

Heat gain analysis informed facade depth and placement, reducing cooling loads while help ensure thermal comfort within the office spaces.

Each facade panel was prefabricated with a GFRC and steel structure, high performance glazing, and insulation prior to installation.

A series of facade studies provided design and constructability input for the project’s early phases.

A ground level Living Room and adjacent outdoor shaded patio and conference room create common spaces for tenants and guests to meet and relax.

The building occupies the corner of a mixed-use parcel in Downtown Summerlin, the remainder of which is being developed as multifamily housing.

The building is oriented towards Downtown Summerlin’s core retail, restaurants and sports facilities.

As part of Downtown Summerlin’s Master Plan, a pedestrian paseo forms the building’s eastern edge, with a lobby entrance directly accessed form parking.
