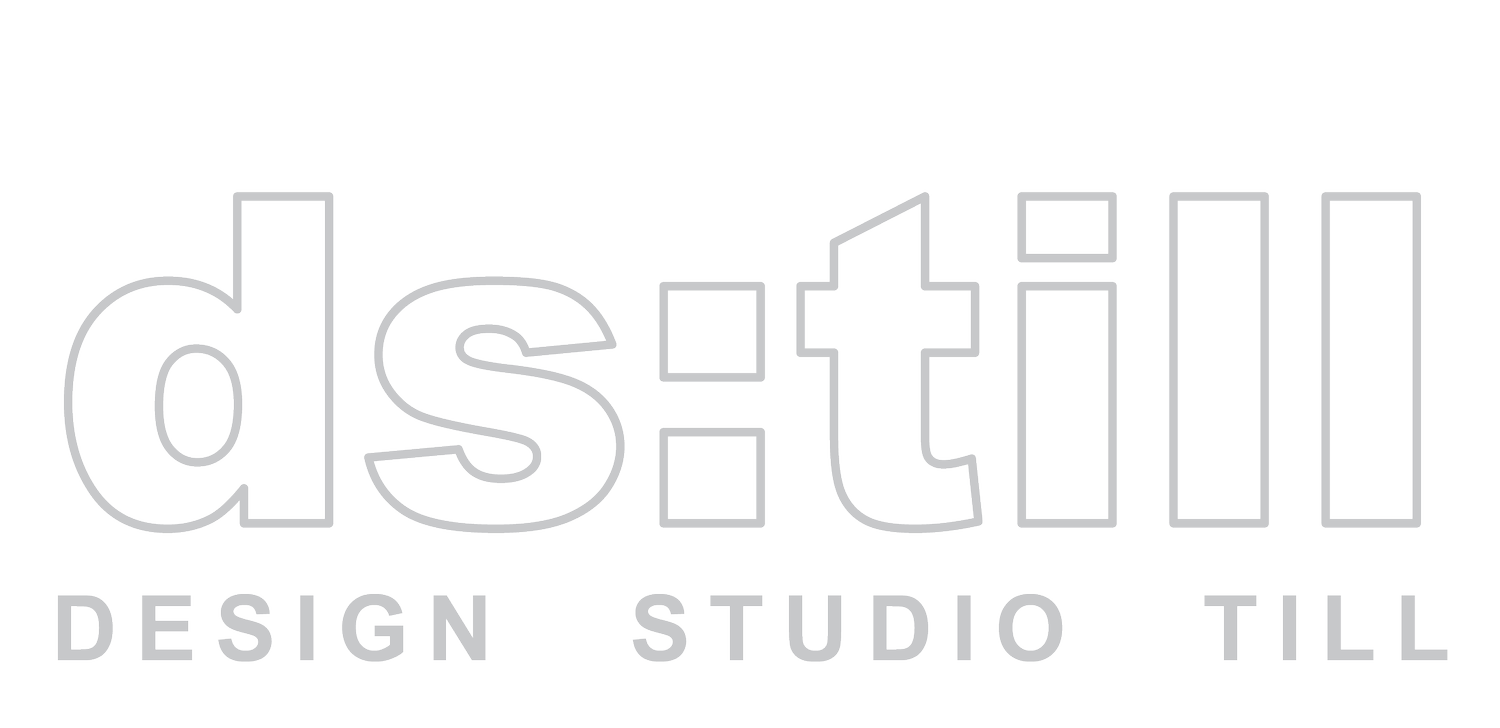



















International Renewable Energy Agency
Work by Jeffrey Till while Design Director, Global Sustainability Leader at Woods Bagot

At the heart of Abu Dhabi’s growing Masdar City development, this office 32,000 SM building, completed in 2015, was developed by MASDAR (Mubadala) and is the headquarters for IRENA.

Adjacent to Masdar’s main plaza, as well as future rail transit, the ground level is designed to allow pedestrians to flow through during the day, providing a pathway into the city. The design builds on the sustainable infrastructure of Masdar, to create a 21st century workplace that provides the highest level of sustainability performance.

The International Renewable Energy Agency (IRENA) is an intergovernmental organisation that supports countries in their transition to a sustainable energy future, and serves as the principal platform for international cooperation, a centre of excellence, and a repository of policy, technology, resource and financial knowledge on renewable energy.

Key facts:
Reduction in energy demand by 42% compared to global energy-efficiency standards
Design and installation of 1,000m2 of rooftop photovoltaic solar panels supplying electricity to the building.
Potable water use reduction by over 50% through the utilisation of high performance flow and flush fixtures.
Diversion of over 93% of construction waste from landfill reducing the long-term environmental impacts associated with construction waste collection, transport and disposal.

Shortlisted for World Architecture Festival – Office (completed buildings) category (2015); Cityscape Emerging Markets – Commercial (built) + Sustainability categories (2015) – Highly Commended Emirates Green Building Council – Green Building of the Year (Commercial) (2015); Big Project ME – Green Project of the Year (2014); Construction Week – Sustainable Project of the Year (2014) (shortlist)

The building’s exterior is parametrically optimized to reduce solar gain on each facade, utilizing a variable insulated metal external screen over a simply glazed, efficient facade. Discreet entries for the two major occupants connect to a common central atrium space, which provides an internal gathering place, as well as functionality as a light well and air plenum. This Achieved the first ever awarded Four Pearl Estidama PBRS rating for both design and construction.
