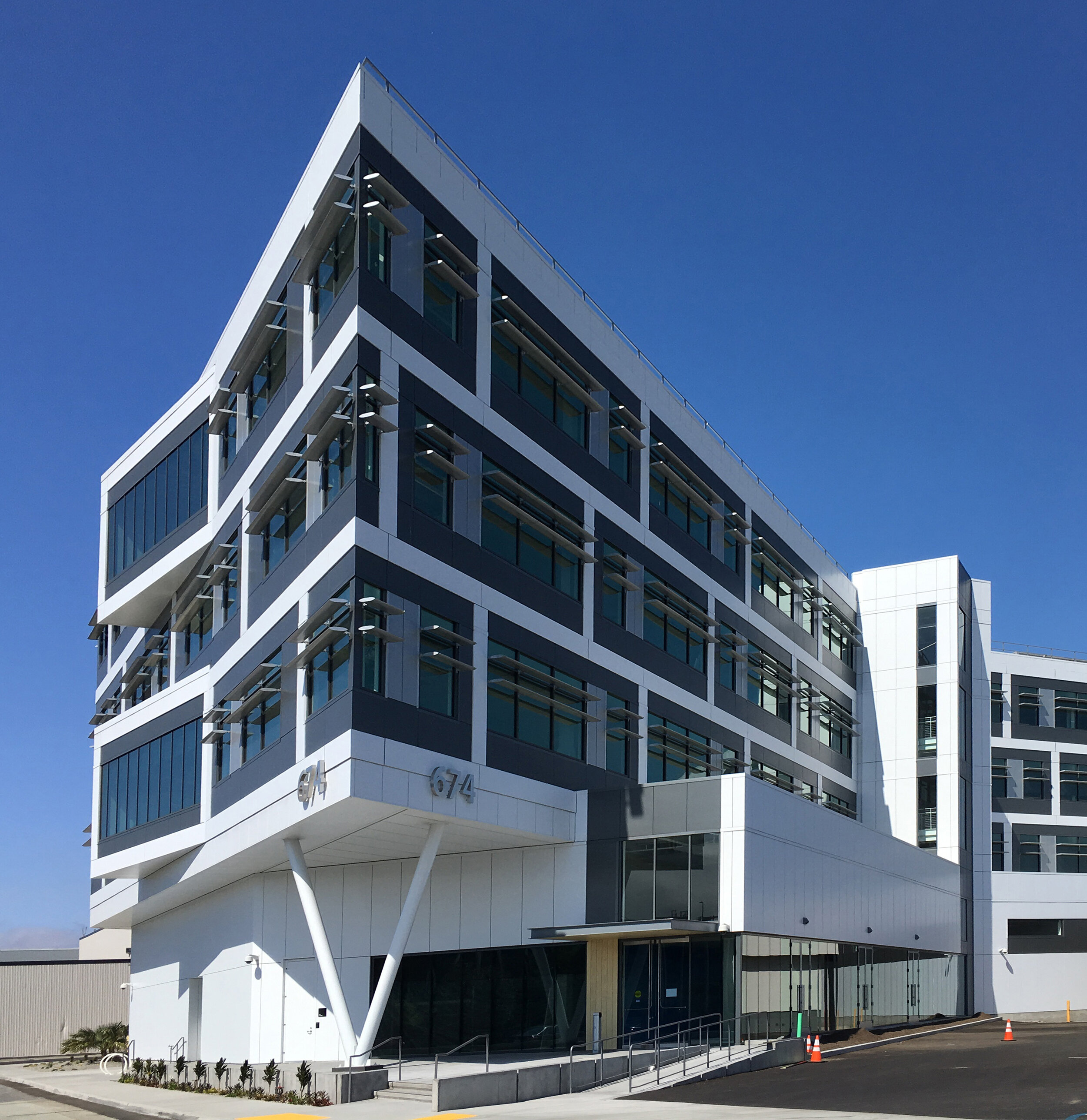

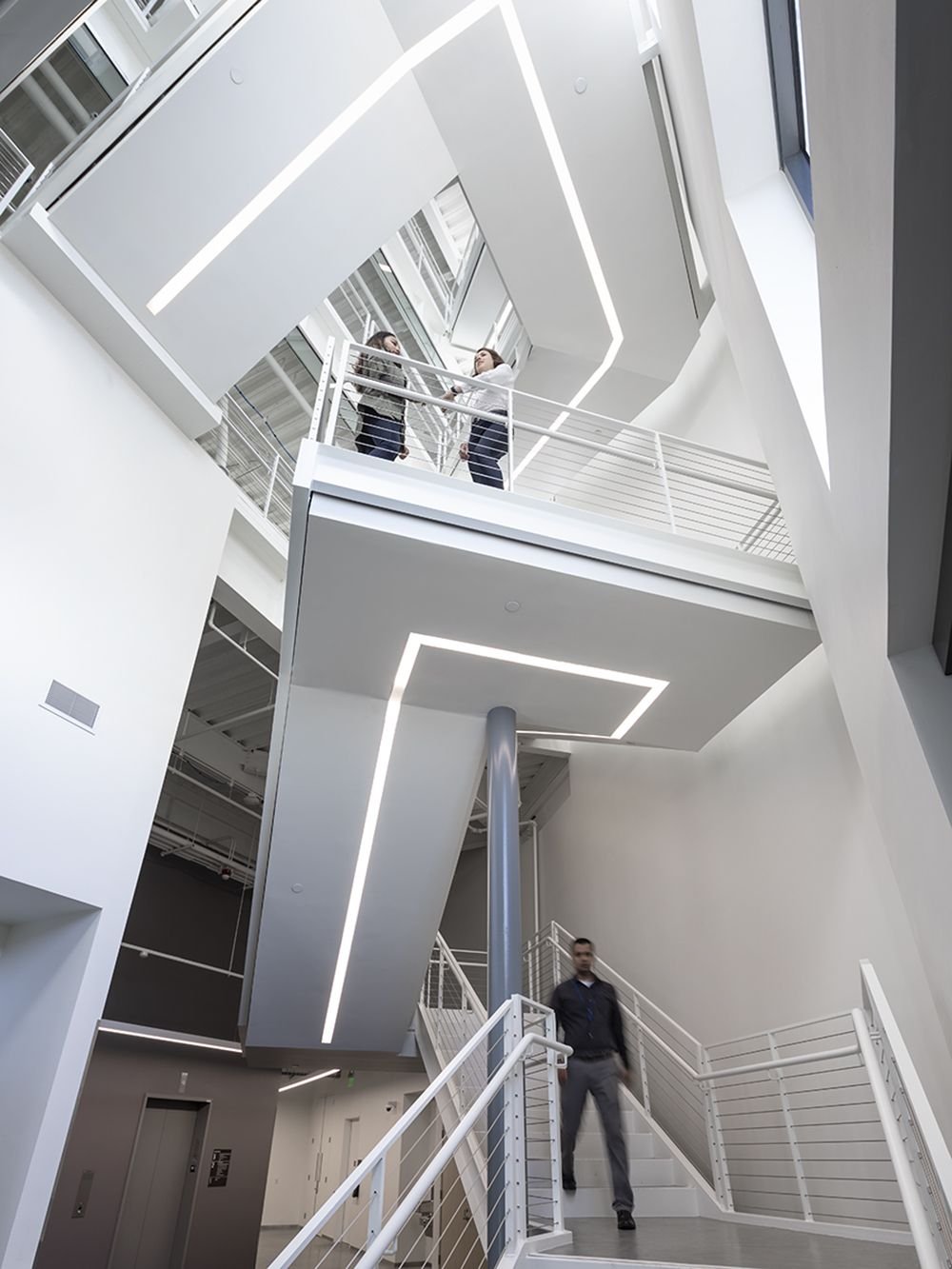


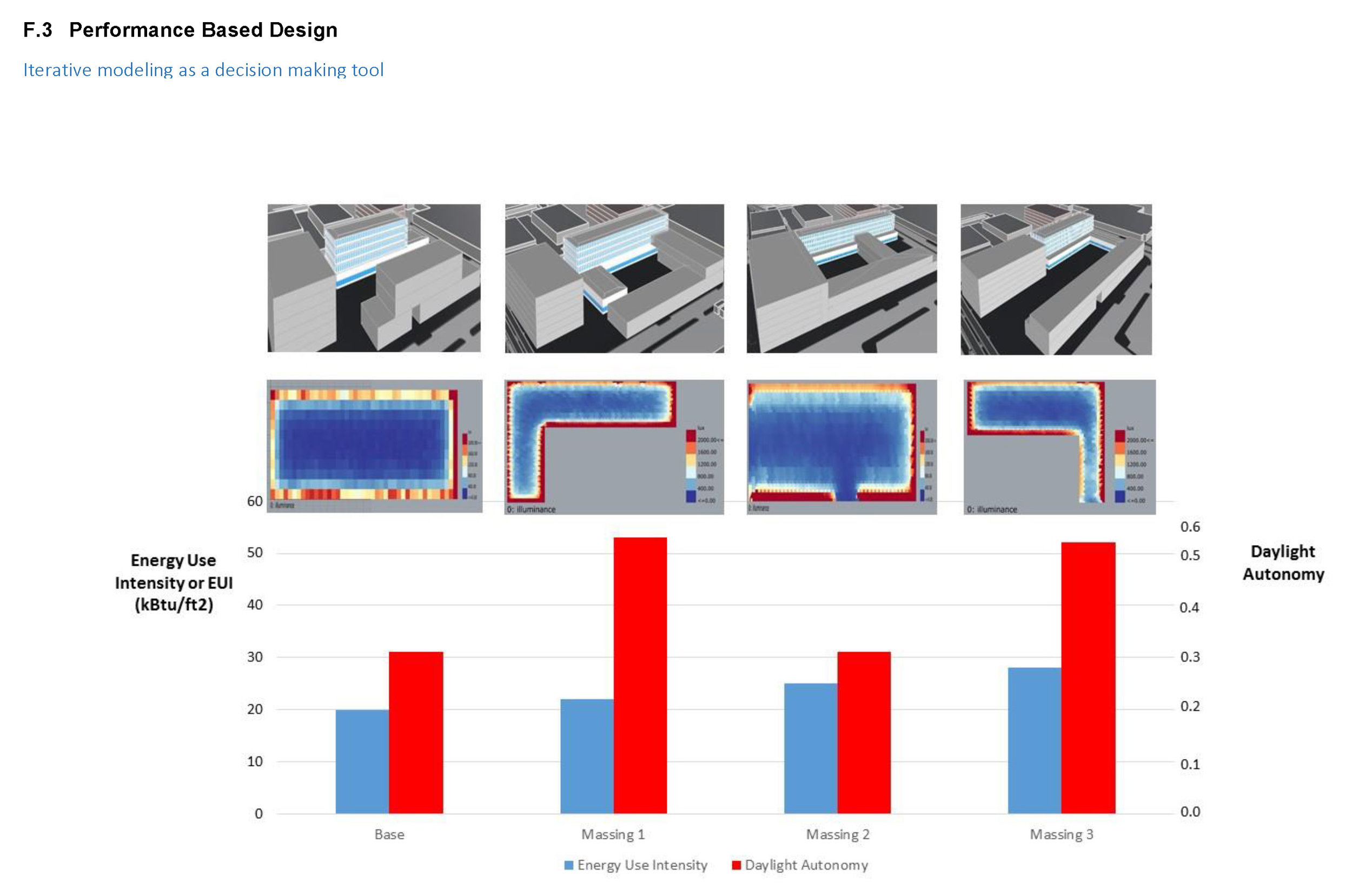
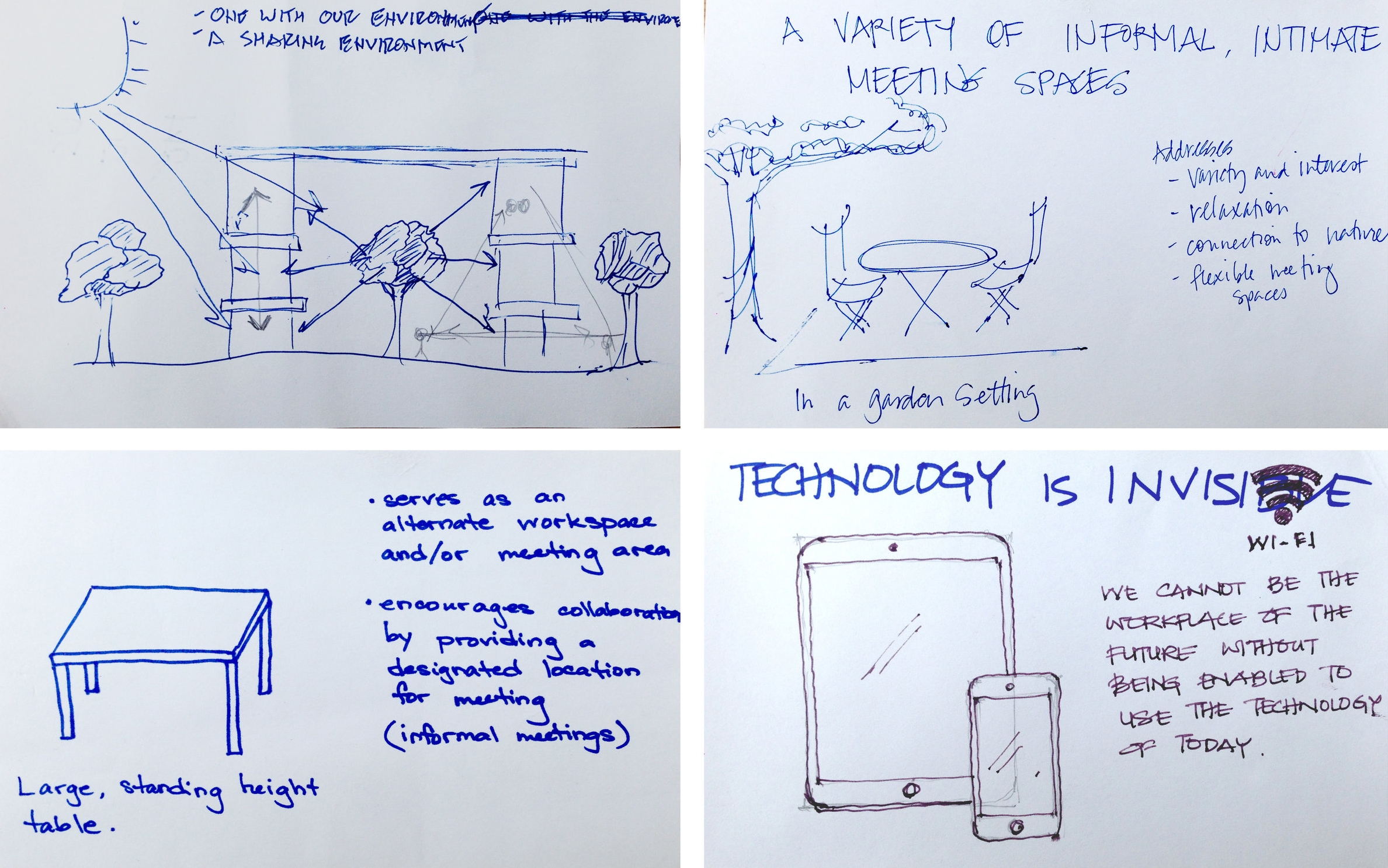



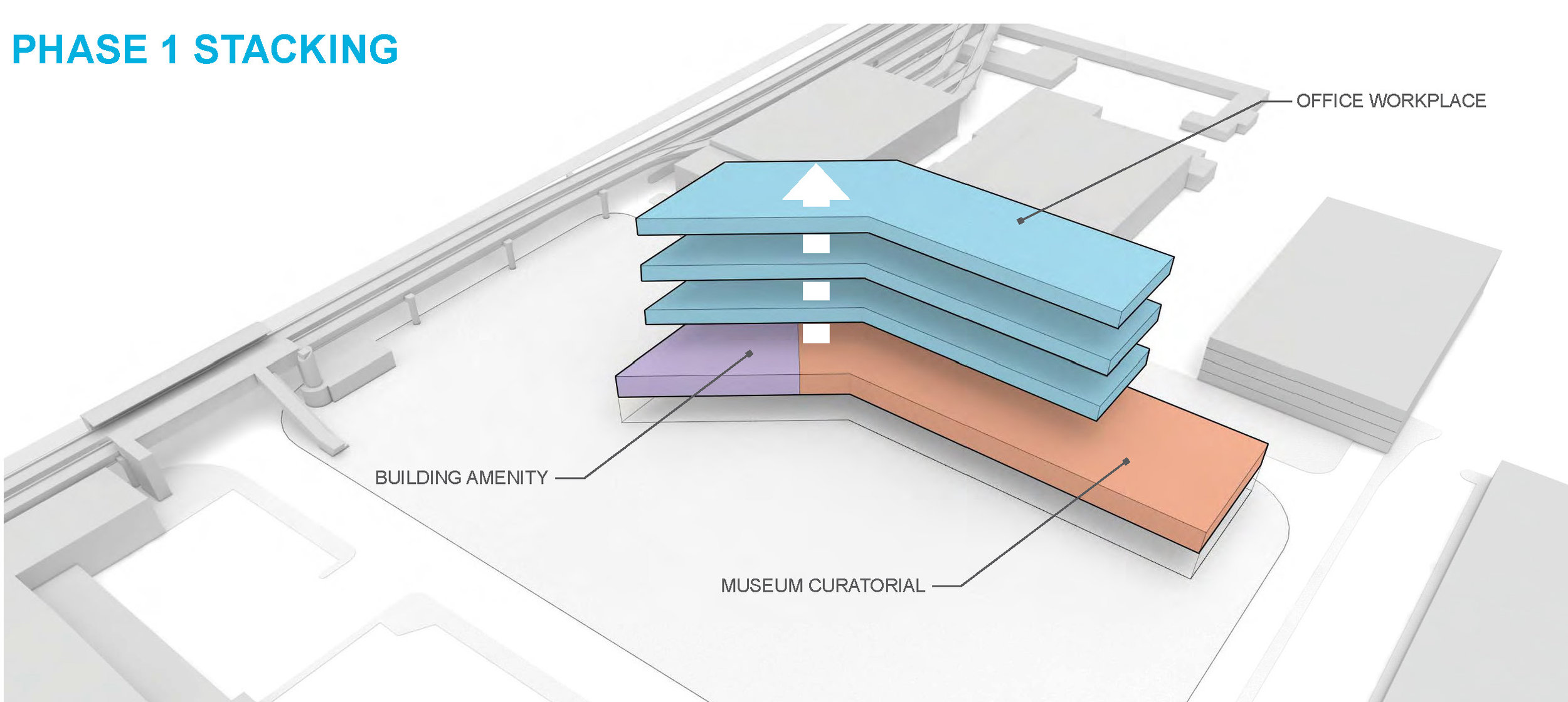


Work completed by Jeffrey Till while Design Principal at Perkins +Will

This design+build project is SFO’s administrative campus phase 1, with partners Webcor Builders and Mark Cavagnero Associates, the new home for SFO’s administration team, which plans and manages the airport’s growth.

SFO’s administrative space occupies the top 3 levels, which sit above the airports’ museum support level.

SFO’s new HQ also uses advanced water strategies to further the airport's REACH goals for sustainability and occupant health and is certified LEED V4 Gold. The project was completed in 2018.

This project is the initial phase of a 3 building campus, an office and museum support building (SFO has the nation's only accredited museum program at an airport).

It’s designed as a Net Zero Energy workplace, with an extensive PV array in phase 2 and NZE certification.

Our team explored variations on the original master plan, to ensure our project massing captured the most advantages available for reduced Energy Use Intensity, in order to meet the Net Zero goal.

The stakeholder engagement process continued well into schematic design, with user groups invested in each design goal, and plenty of thoughtful input.
