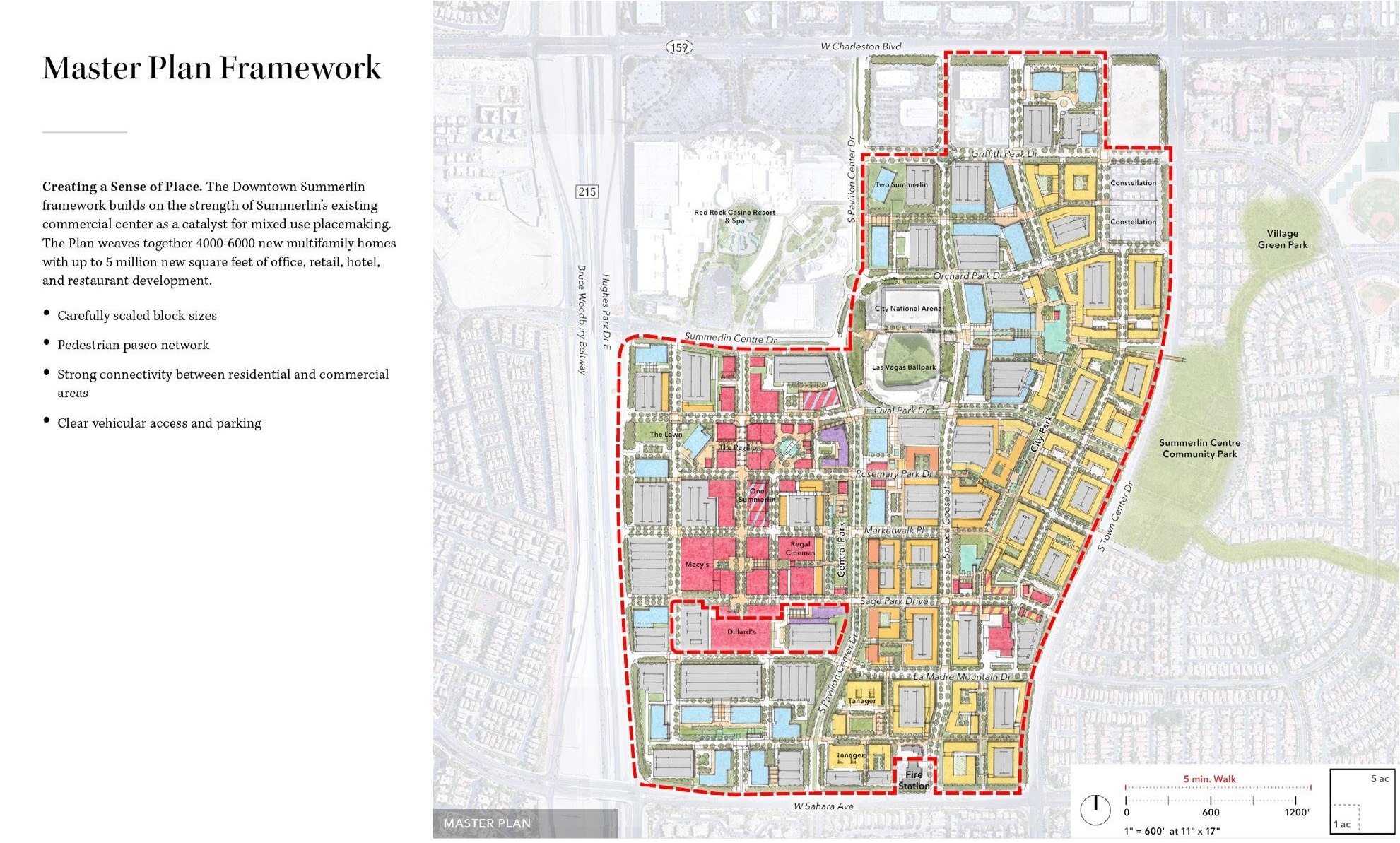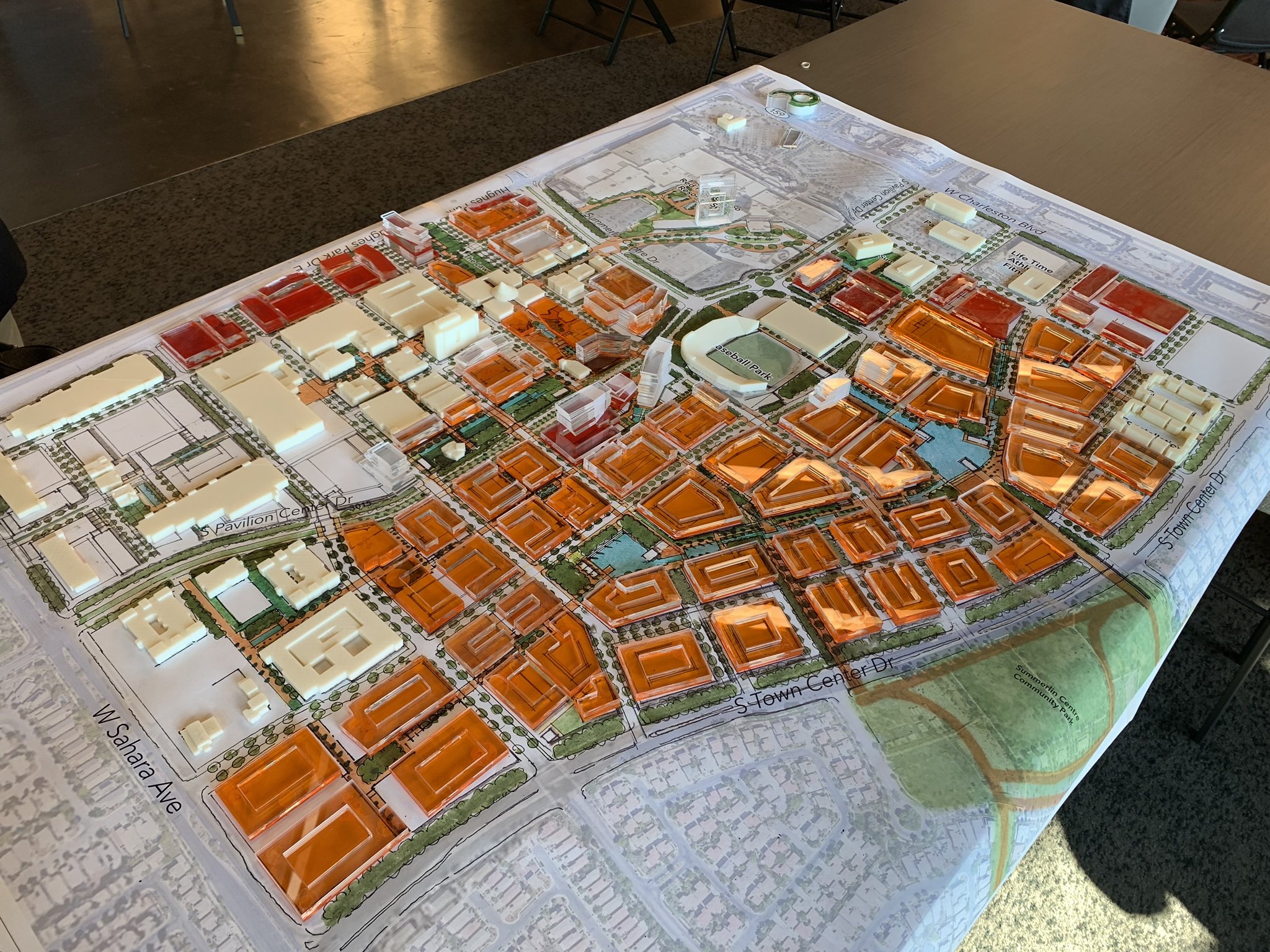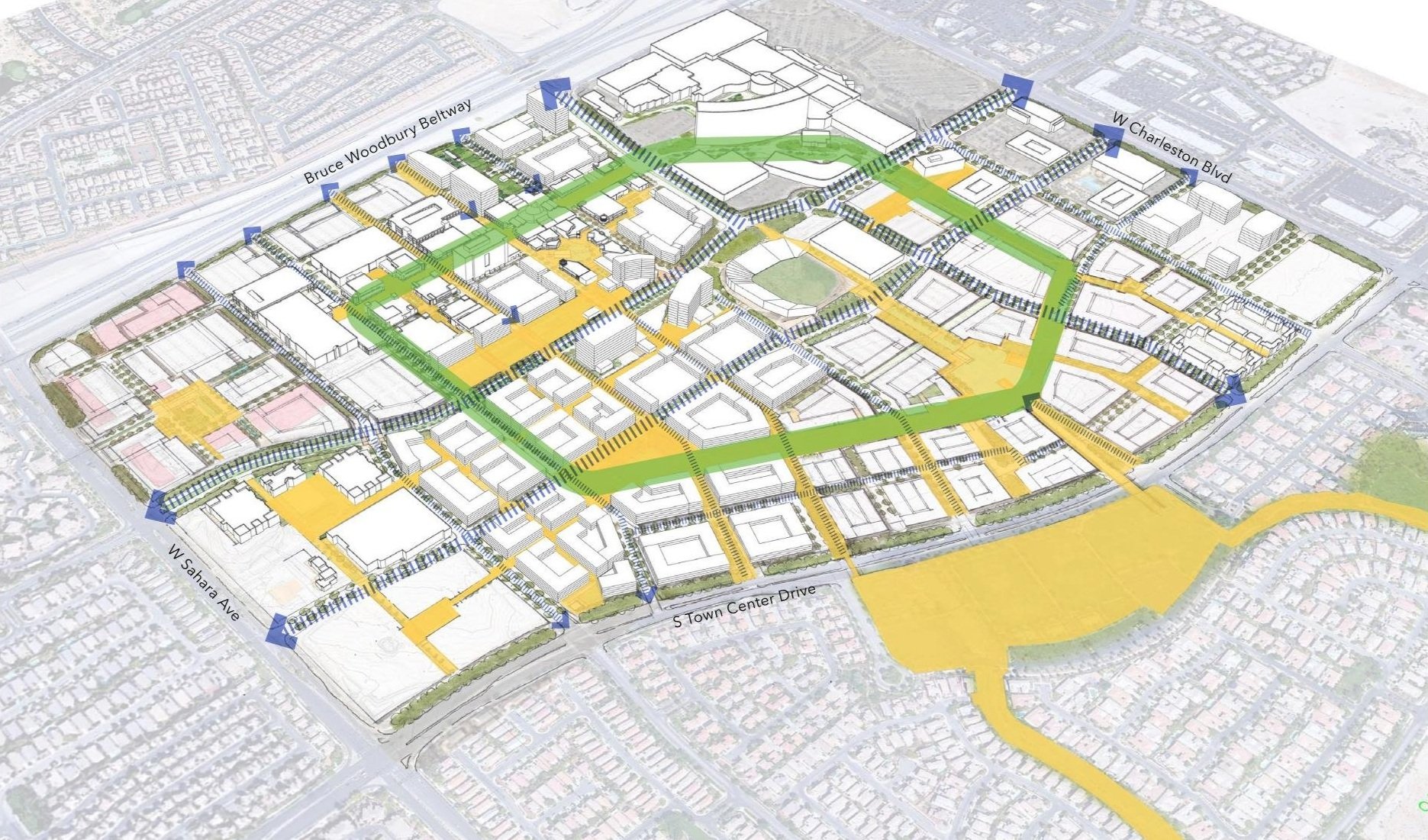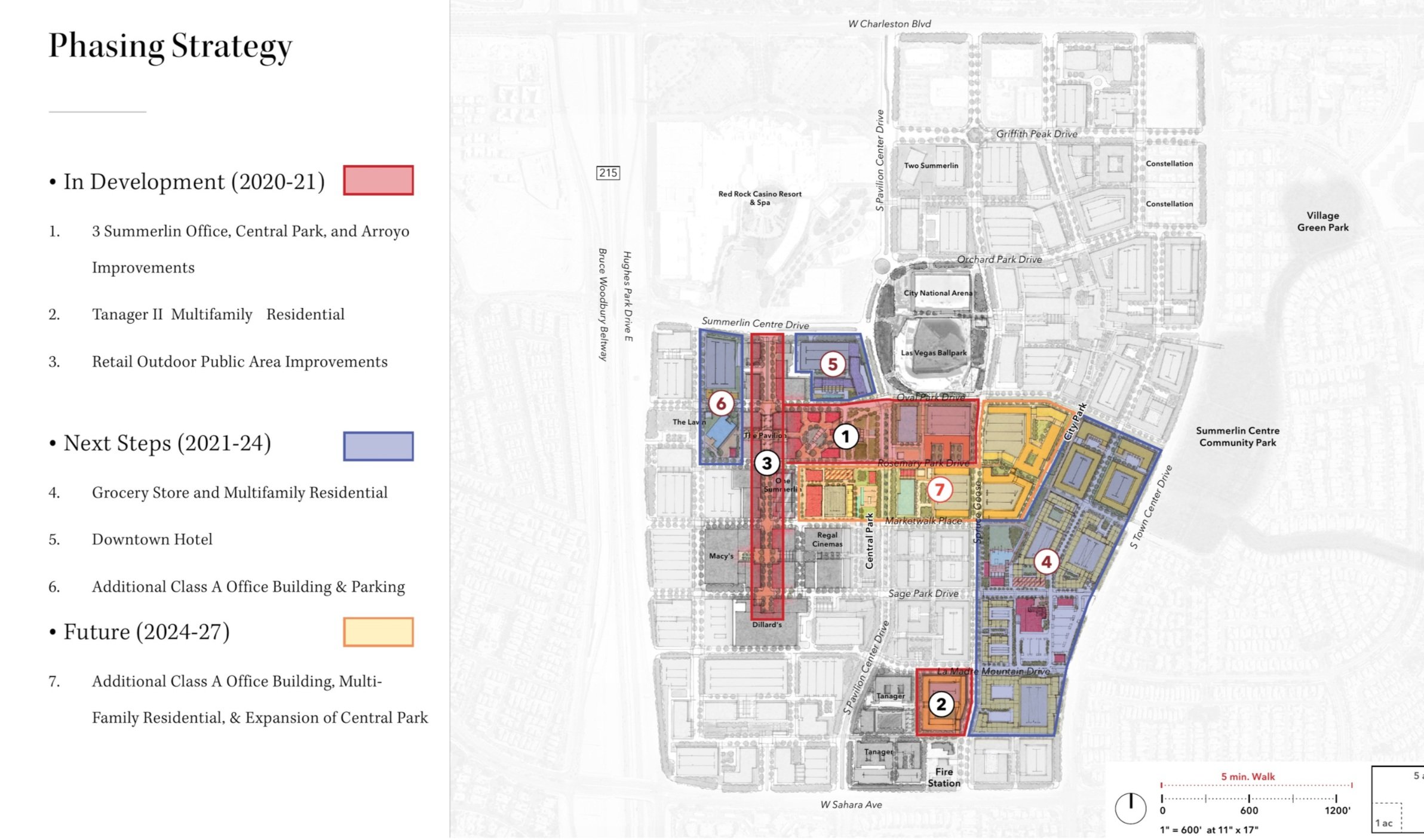












Work completed by Jeffrey Till while Principal at Hart Howerton. Images are the property of, and provided courtesy of, Hart Howerton.
Developed by The Howard Hughes Corporation

Summerlin Nevada’s successful retail center, at the heart of the community’s primarily single family residential development, will be transformed with this new Master Plan.

Over 300 acres of existing surface parking and undeveloped land is becoming a mixed-use, walkable downtown, with workplace, multifamily, hospitality and entertainment development, interconnected by public open spaces and pedestrian / bike pathways.

Downtown Summerlin’s Master Plan gained approval through an amended development plan in 2022, allowing greater height and density, and the distribution of open space to create a pedestrian network.

Shaded paseos in residential areas connect to narrower streets and a series of parks within Downtown.

Downtown Summerlin’s circulation network will offer a range of scale, stepping from larger boulevards down to residential streets.

The core area of downtown, with Summerlin’s Ballpark and restaurants anchors the early phases. The first project within the Plan is the recently completed office building at 1700 Pavilion Center Drive.

As the first new project within the Plan, 1700 Pavilion brings 267 KSF of class A office into the core area, connected to transit, retail and restaurants.
