
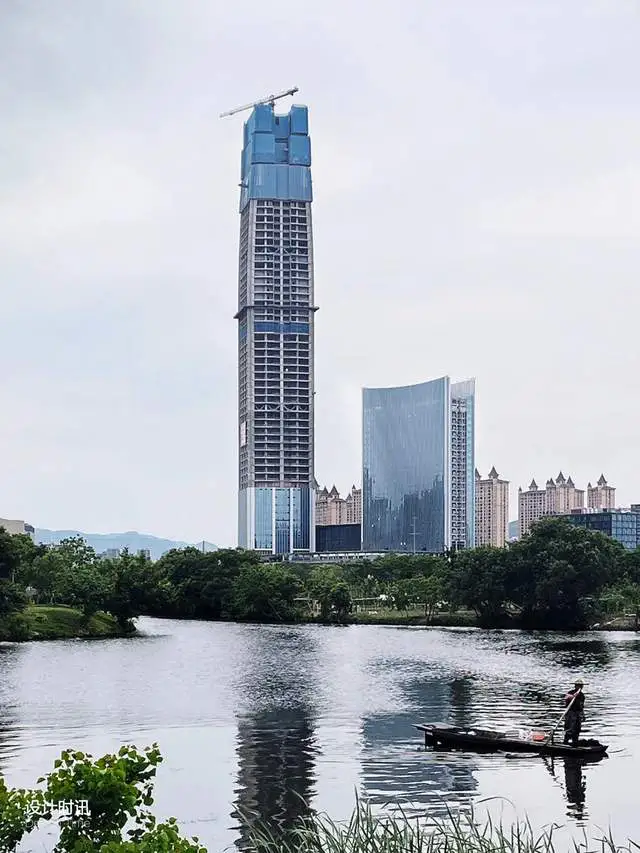
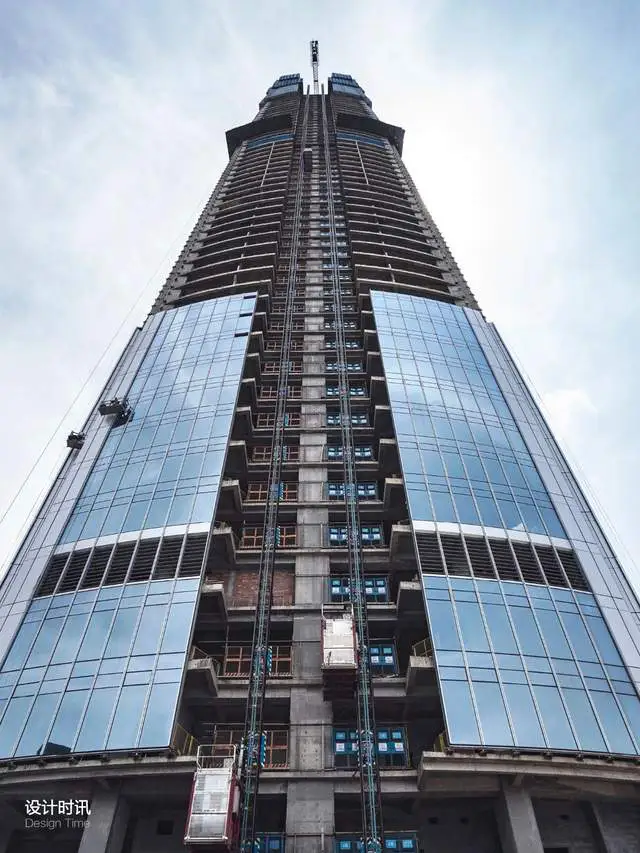















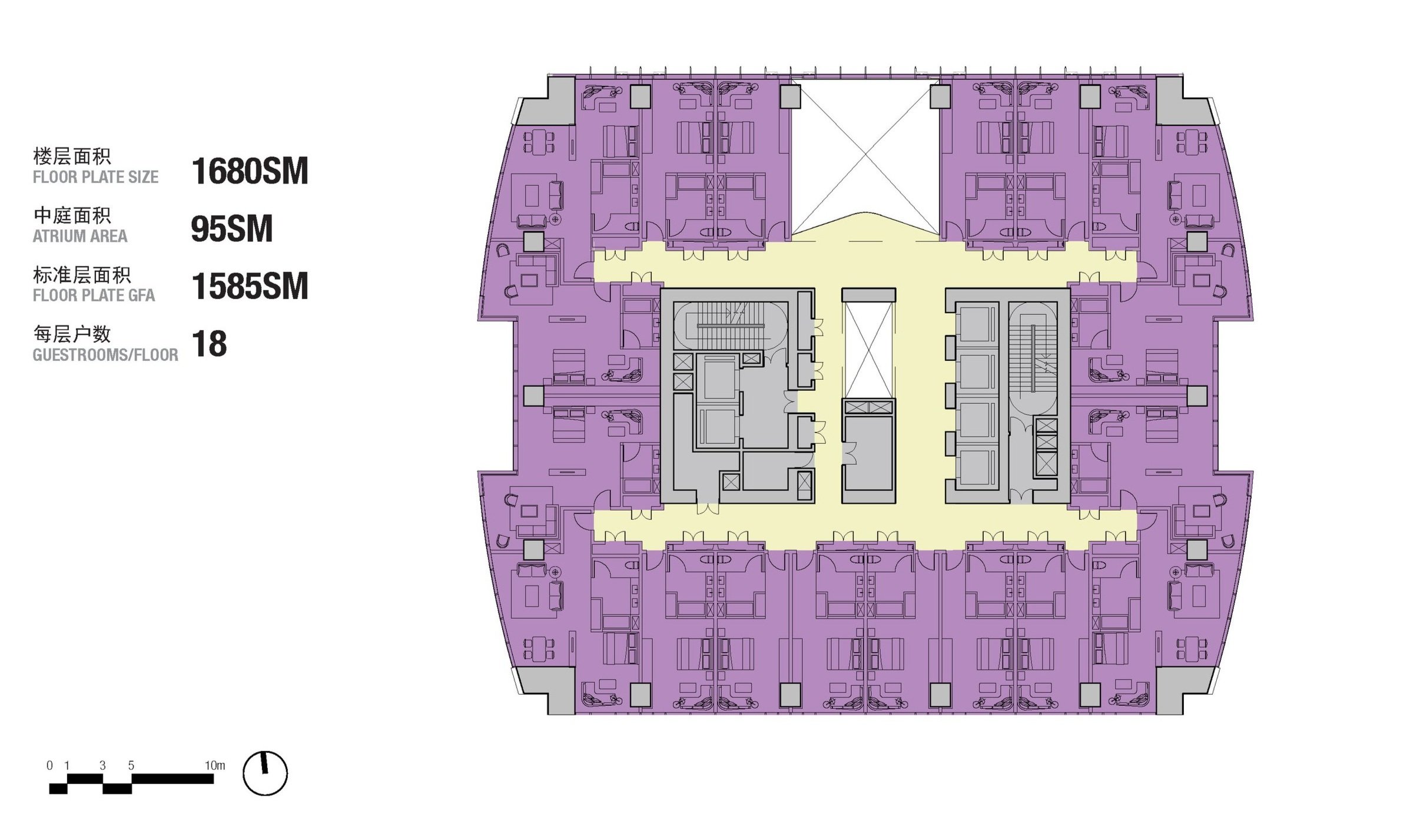
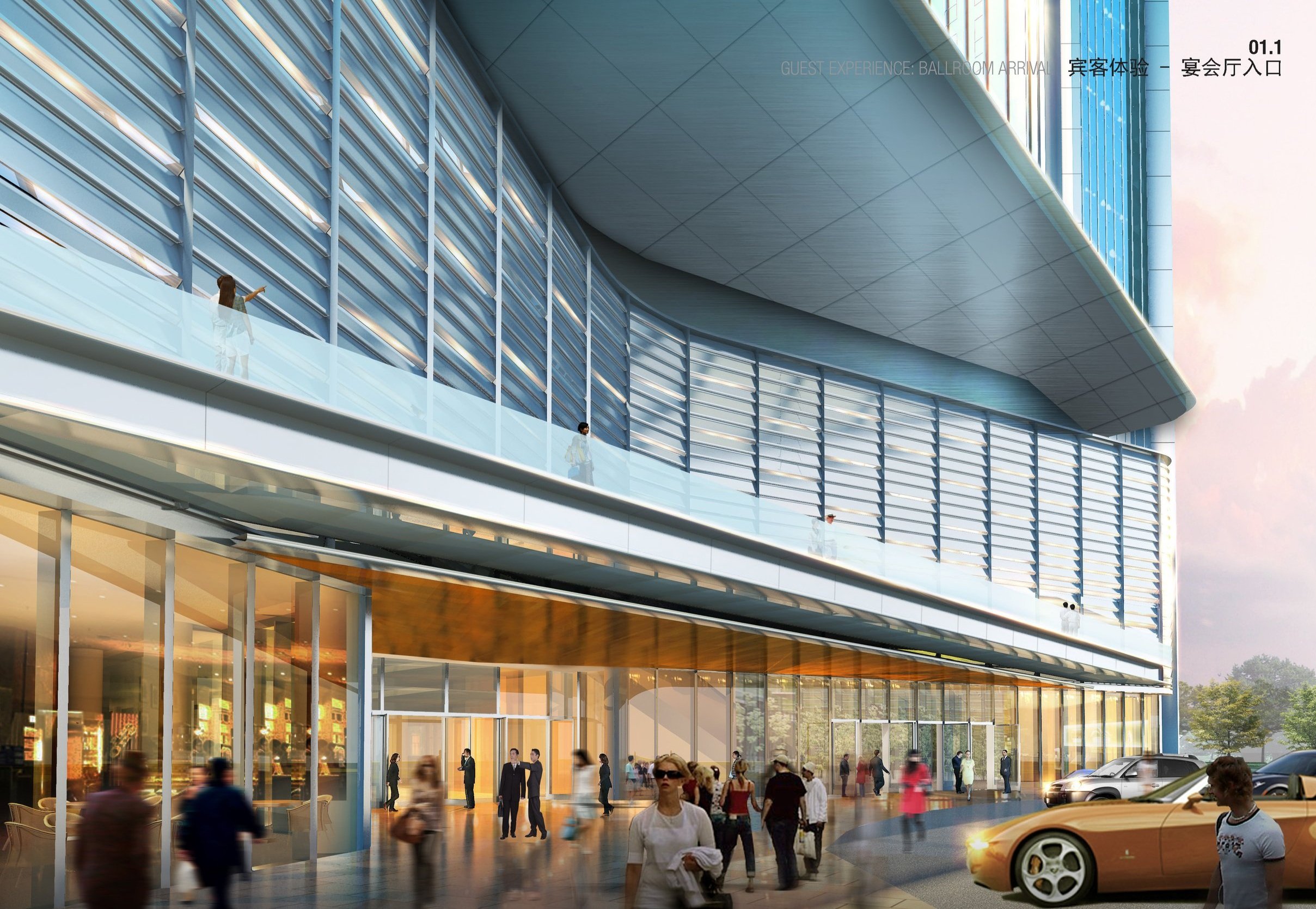
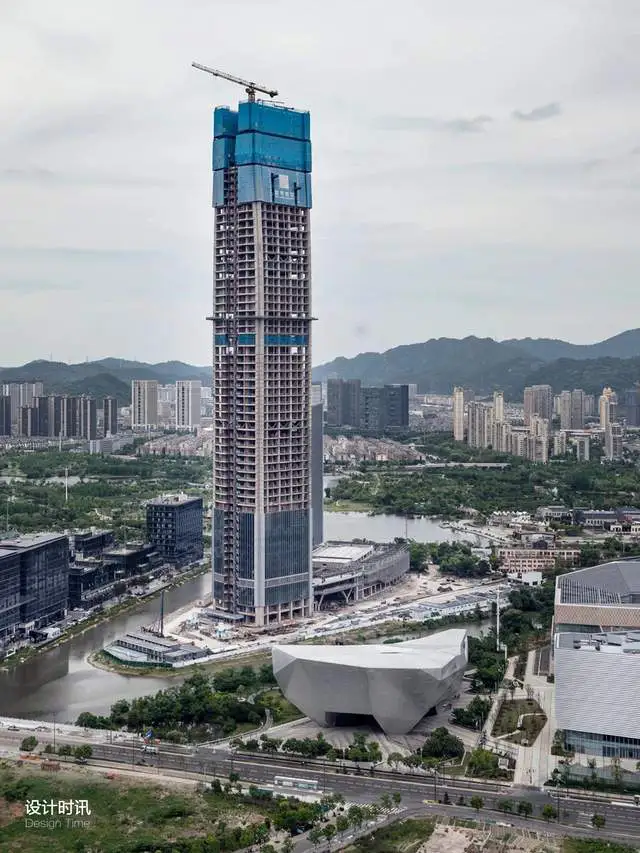

Work by Jeffrey Till while Design Director, Global Sustainability Leader at Woods Bagot, in association with GOA Design Institute Hangzhou

Designed to anchor Wenling's future business district, this master planned site is surrounded on three sides by waterways, and connected directly to a wetlands park to its east.

The site includes a 480 room 4.5 star luxury hotel, with rental apartments occupying the floors above. The lower adjacent tower contains for sale condominium units, branded as part of the hospitality project.

The residential programs have exclusive identities and addresses on the north side, while the hotel conference center and public areas form an active edge along the water's edge to the south.

Mixed Use Tower concrete superstructure design, with corner supercolumns and full story trusses at service levels.
