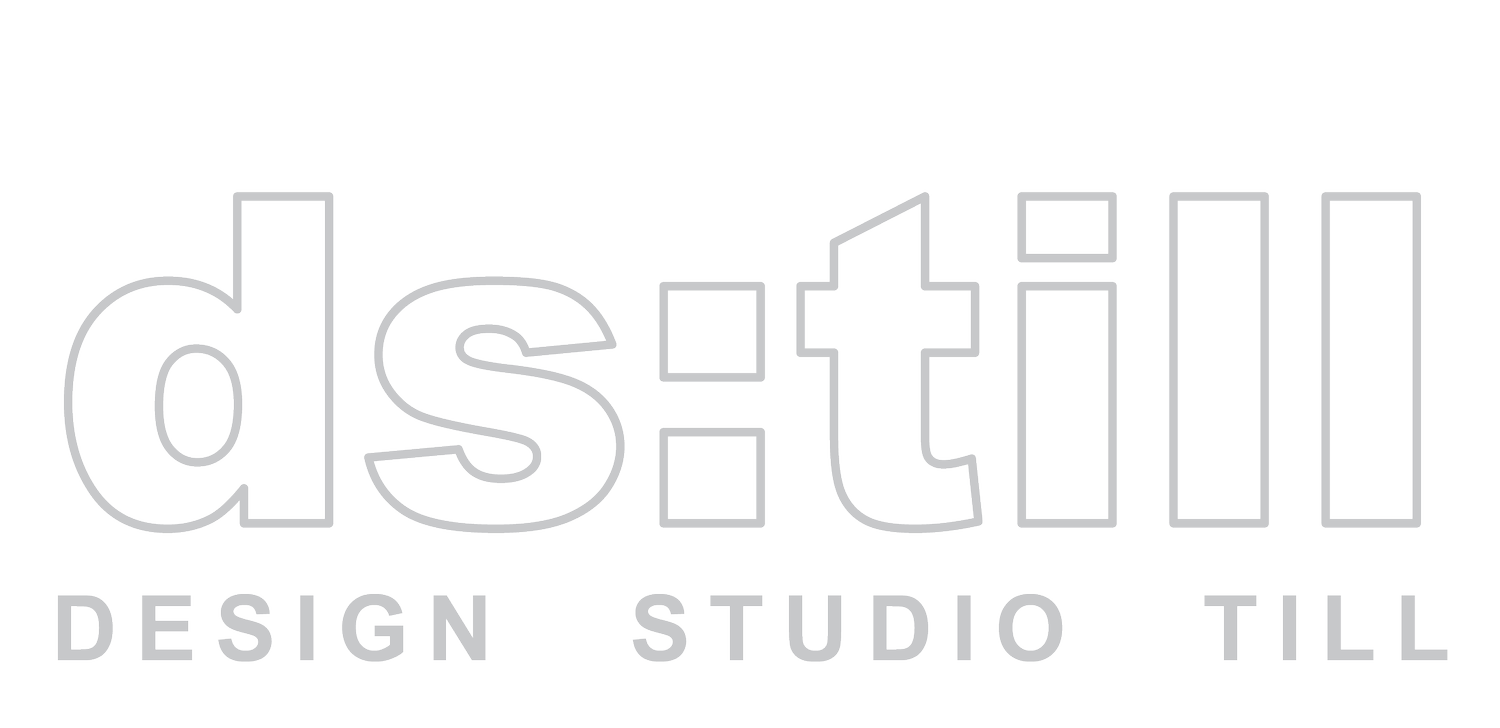
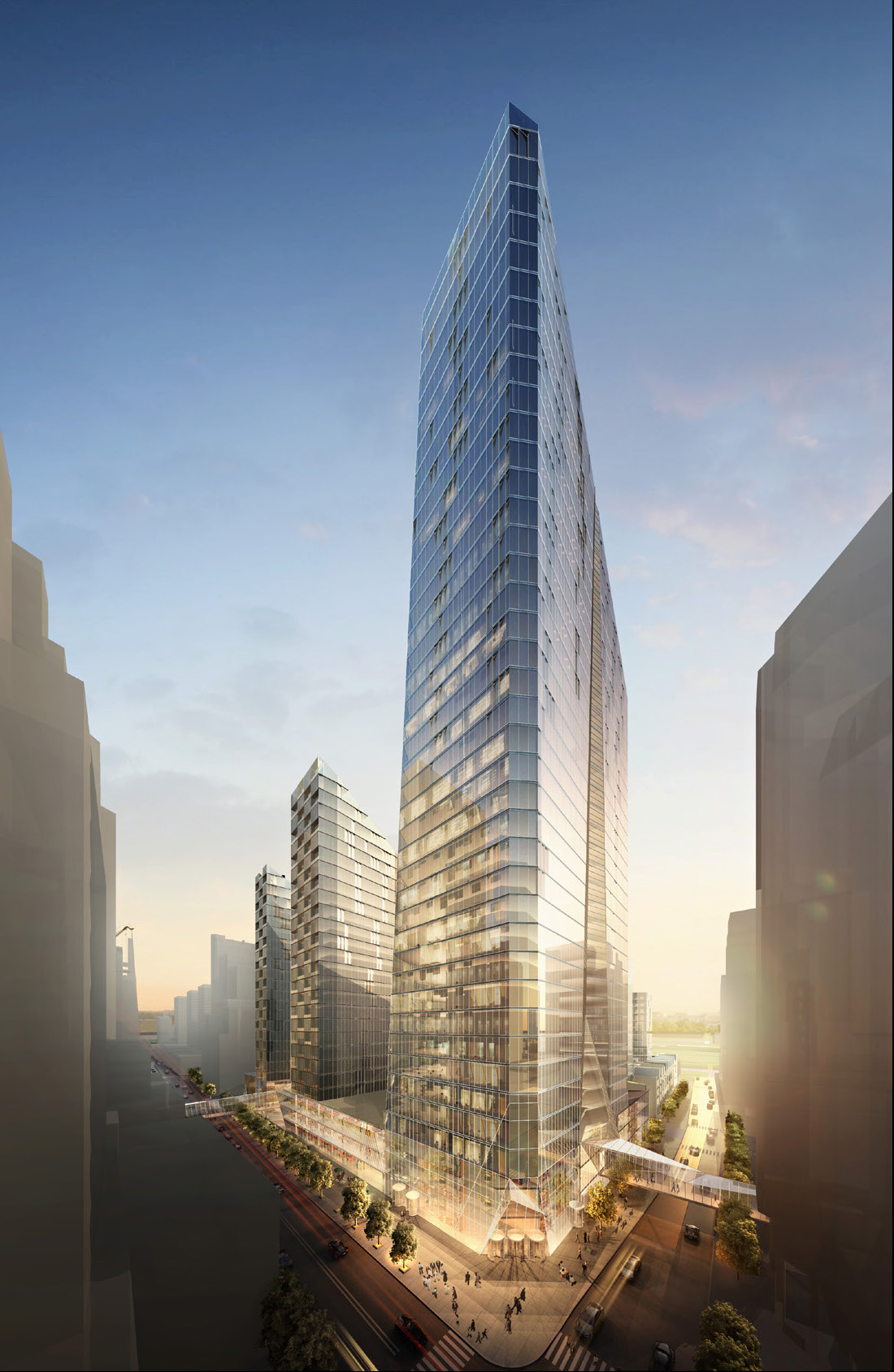




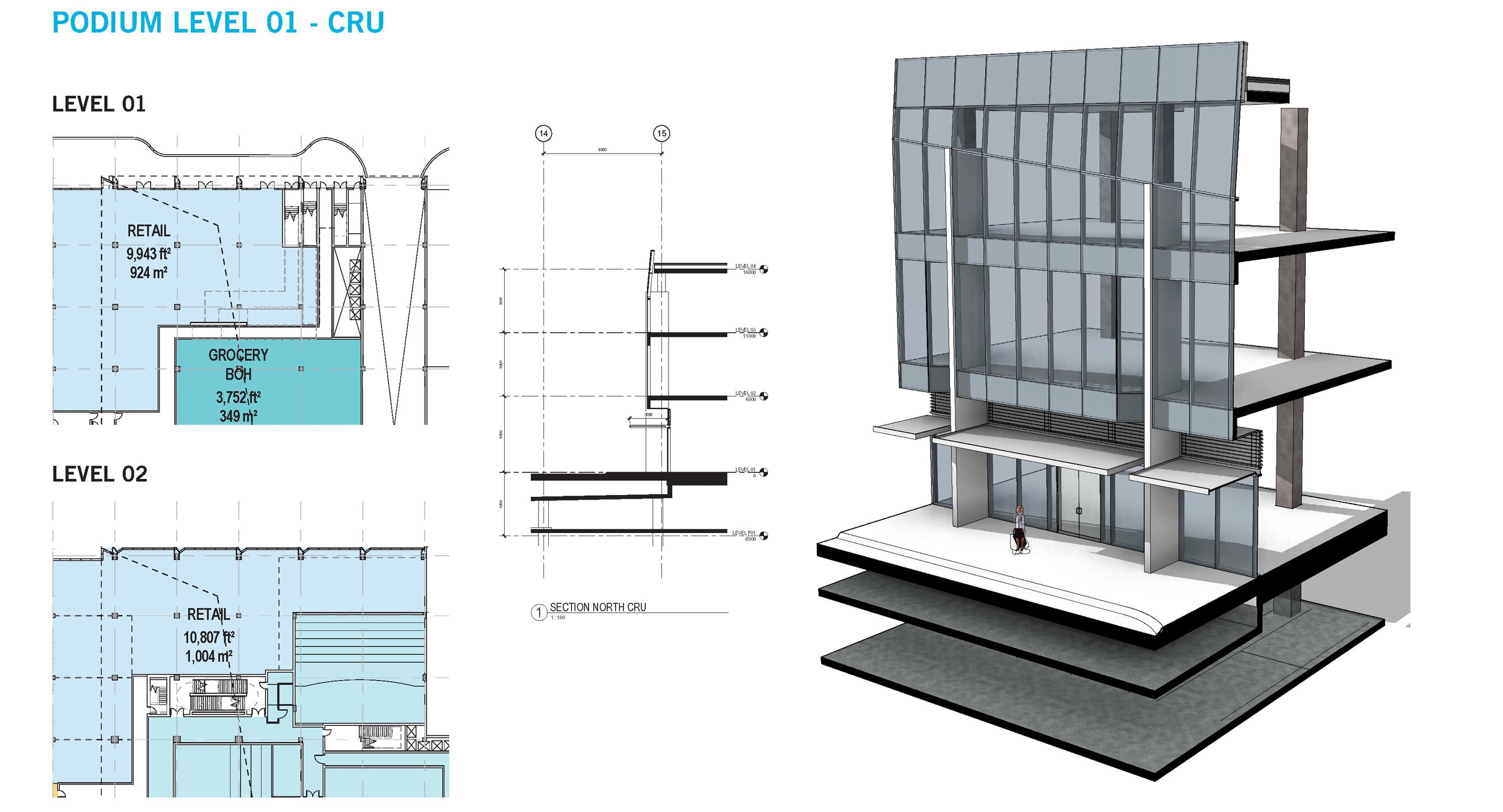



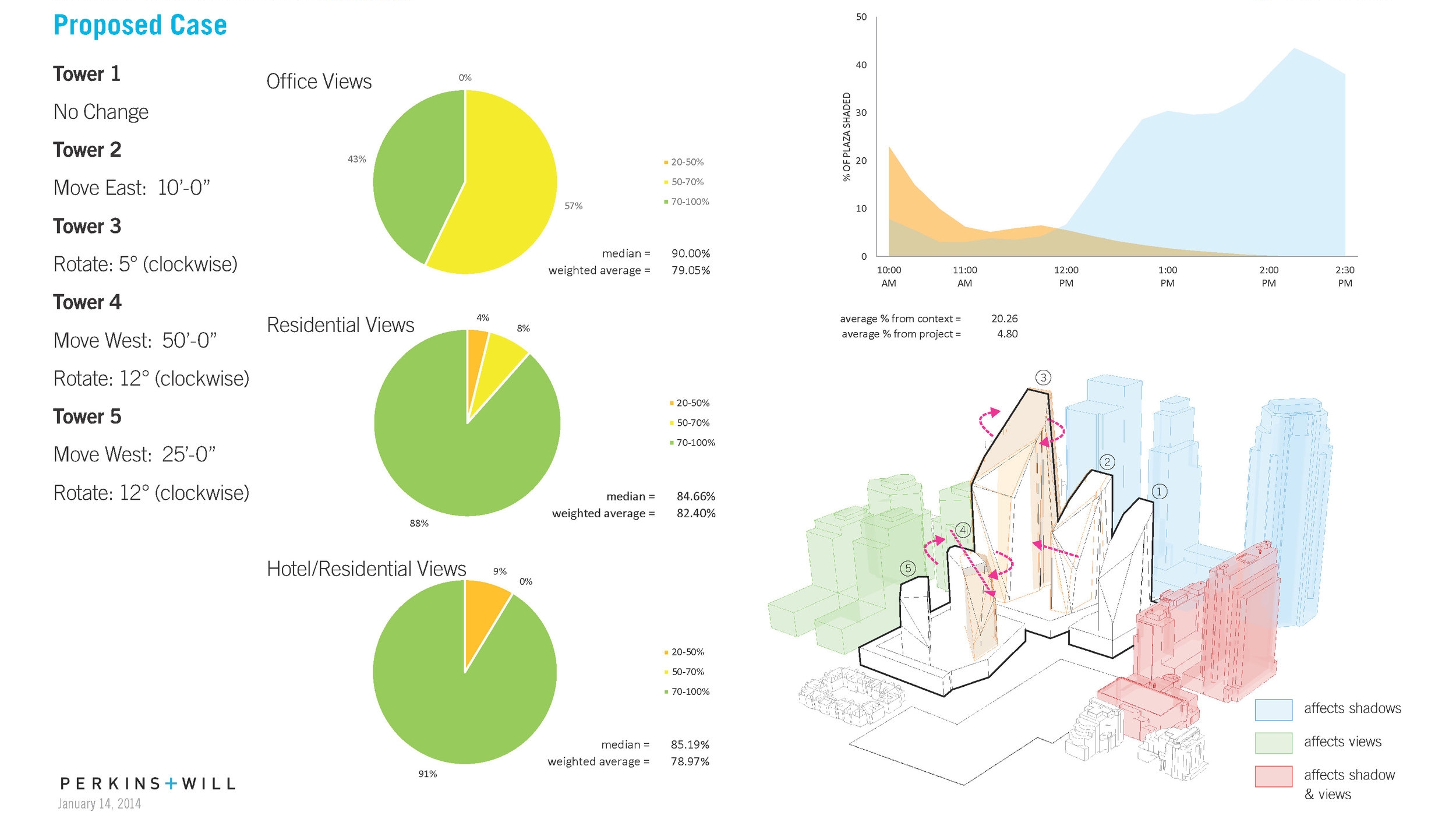

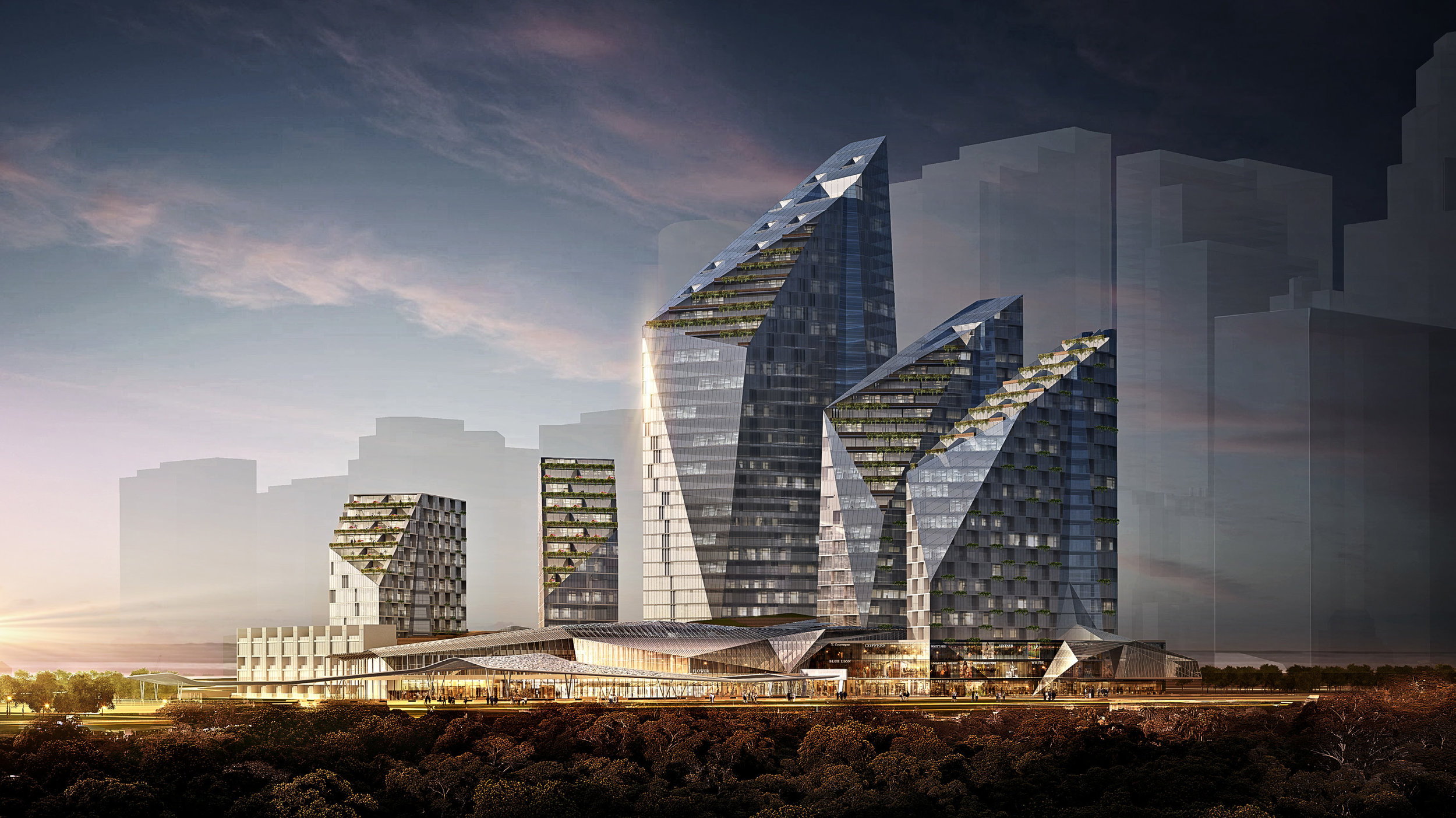

Work by Jeffrey Till while Design Principal at Perkins + Will
With Harvard Developments, Inc, and Gibbs Gage architects.

The redevelopment of downtown Calgary's Eau Claire Market is an exercise in large scale civic place making, encompassing a much loved public plaza which connects the CBD with the Bow river, with 2.1M SF of mixed use program, including 5 high rise towers.

This multi phase project was the winning entry in an international design competition, and is slated for phase 1 construction (hotel, residential, retail/entertainment podium, sub grade parking) in 2019.

The plan emphasizes the pedestrian realm, with retail, restaurants, a multi screen cinema, and a grocery store wrapping the first two levels in a permeable, welcoming streetscape.

The projects’ towers are carved by the sun, each shape digitally optimized to preserve daylight on the public plaza while maximizing leasable area and occupant views to the bow river and open space.
