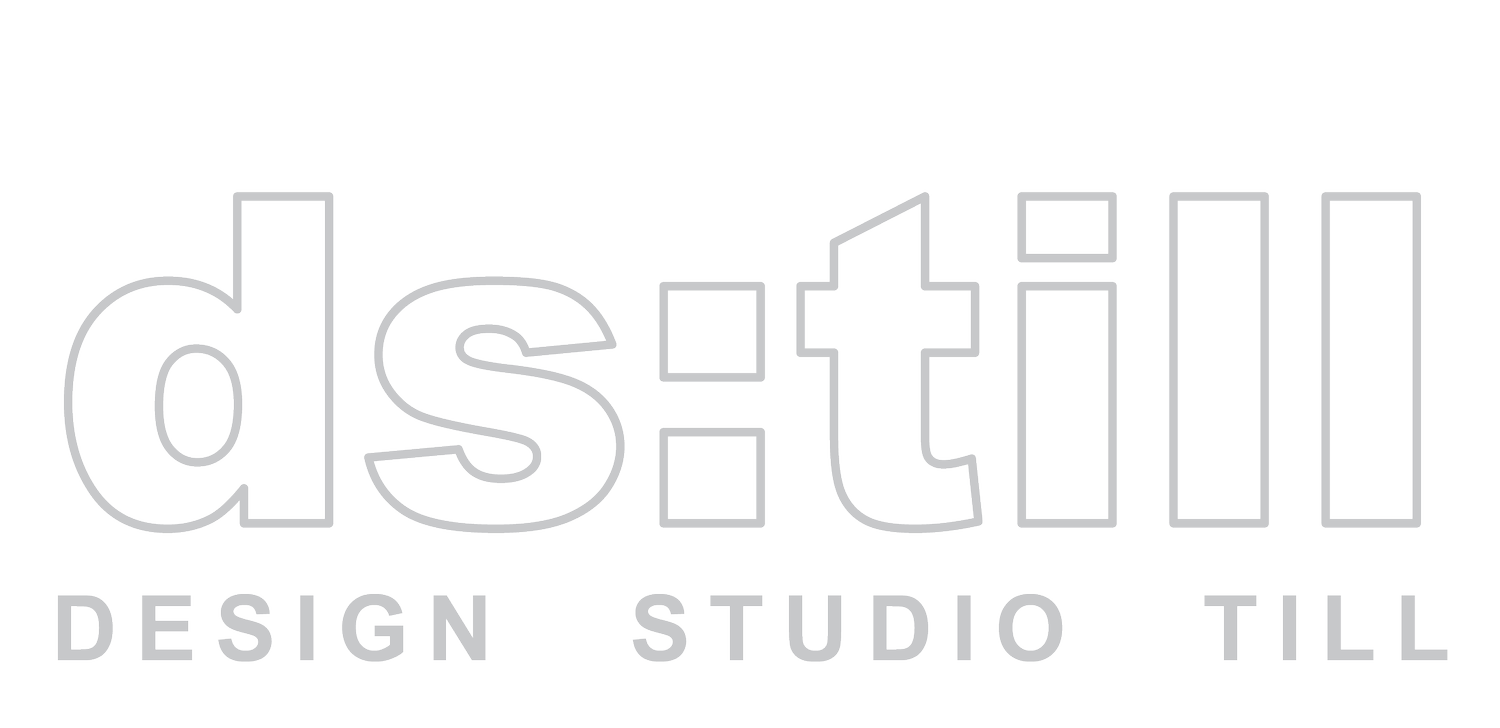






taihu municipal office tower, wuxi china
Work by Jeffrey Till while Design Director, Global Sustainability Leader
at Woods Bagot

01
This office/ retail mixed-use project with a design emphasis on the public spaces, will be the first new building to define the east-west central axis of the TaiHu New City master plan, comprised of 79,000 m2 of A-grade office space and 40,000 m2 of retail.

02
The development takes its cues from a site planning theme of water and fish flowing to the central community park.

03
The landscape plan has been extended across all sites along the east-west axis to consolidate the theme and influence the future building and landscape planning along the axis.
